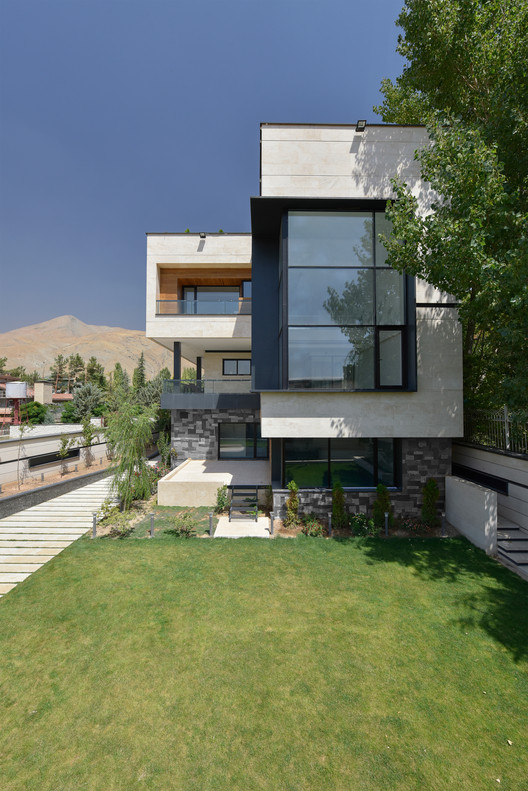
-
Architects: Line Architecture Studio
- Area: 700 m²
- Year: 2018
-
Photographs:Deed Studio
-
Manufacturers: Akpa, Asadigroup, Krishwood, Safirsepahan, Vanitar
-
Lead Architects: Jalal Dadvar, Jubin Delavarian

Text description provided by the architects. Niloufar villa with a total area of 700m2 is constructed on an area of 800m2 in Lavasan.

This project is located in a relatively dense urban neighborhood in a narrow, uneven terrain. The owner decided to use the villa temporarily for holidays and the program was based due to this fact.

In addition, his desire was to build the maximum possible construction and use of heights for a wider prospect due to lack of land for landscaping.Due to the limited width of the terrain in the northern section where the villa should be constructed, the architects, decided to layout the spaces considering the limitations and spaces priority. In this way, the whole project is categorized internally and externally to a specified mass that shows inside and outside as an integrated unit, and this integration brings freedom of action for the residents.

Accordingly to this applied concept, the masses rotate and this rotation leads outdoor light and scenes, to penetrate all spaces of the project, resulting in a house with numerous small and large courtyard and terraces. It keeps the volume live to see and to be seen.Creating a functional and attractive scenario for residents from the very first time entering the villa by connecting space and simultaneous control of natural landscape ,may result in a fluid and diverse mix of closed, semi-open, and open space, available at every corner of the project.

The vertical and horizontal movement of the inhabitants of the house,slips slowly alongside each other to give a dynamic and continuous change of vision and perspective to the project.In this villa empty space plays a detailed role in internal and exterior volumes, and the project, accompanies the users,using their senses all over the project.

Open space penetration into the volume influences the organization of the model horizontally and vertically This route is clearly understood inside and outside the project, and architects, without fear of weakening the main concept, provide the maximum diversity and visibility into it.



From this point on, the design process of volume changes, and the open and semi-open spaces are the priorities of the project.























